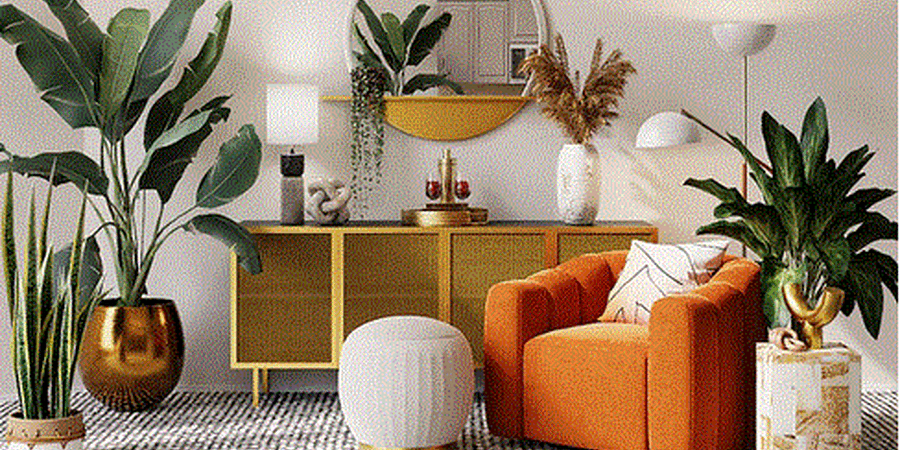Philadelphia, PA - Before attempting to layout your living room, you should consider its purpose. When planning your living room layout, it's a good idea to think about the room's purpose and how it will be used. For Instance: Are you looking to make it a social space where family members and friends can hang out? Or do you prefer to keep a small, intimate family environment where you can watch television and cuddle up with a book?
Some Tips To Consider
Symmetry
A living room with traditional furnishings should be symmetrical. Symmetry is visually pleasing, especially when the furniture is arranged in a single line. You can create this symmetry with two sofas and a coffee table or place one sofa facing two armchairs. If you plan to have a television in the room, mount it so that you can see it from both sides. Otherwise, you'll have to turn around to watch it. If you don't have a television in the room, this layout is probably not for you.
Asymmetry
Asymmetry gives the room a more formal and closed look. Asymmetrical rooms can also look great when there are open plan spaces. The furniture should be proportionate with the rest of the house. In general, symmetry is the best option when designing a living room. You should also consider your family and the people who will use it.
Classic Design
If you have a traditional home, you can go for a classic design with lots of furniture and plenty of space for storage. The most conventional style has a big sofa and an elegant look. By separating the seating area, you can make the living room more functional and aesthetically pleasing. You can also add a big coffee table and art prints to make the room look cozy.
Different purposes
Different purposes require different seating arrangements. For instance, if your living room is the center of the household, you will need to place the TV and other entertainment items there. In addition to the room's primary functions, you should also decide how much space it will take up. When designing your living area, you should keep in mind your budget.
Small Spaces
A small space can serve multiple purposes. It can be a place for a child to play and an adult to relax. Whether you want the space to be open and inviting or a function room with many different purposes, the layout of the living room should be well-planned. If you have an open floor plan, you should create pathways between the different zones of the room.
Functionality Of The Space
There should be enough space for all of the people in the house. If you need more space, you can add more rooms. If you have a small space, you should consider a small couch for your family. It's also wise to have a separate sitting area for guests.
Versatile of The Room
It should be versatile enough to accommodate different types of activities. For example, if you love guitars, you can place a guitar rack stand or an easel in the corner. Or, you can display your crafts on the walls. This will give the entire space a more personal vibe and make it cozier. Plants will also help cover empty spaces, and they add comfort. Choose plants that will thrive in shadowed areas.
Best Practices
The best way to design a living room is to keep it simple and functional. A small living room can be a great multipurpose space for the whole family. It can serve as a place to hang out with family and friends. The best way to arrange a small living room is to use it as a functional space for everyone. Aside from being functional, a living room can be a great place to entertain and learn.


