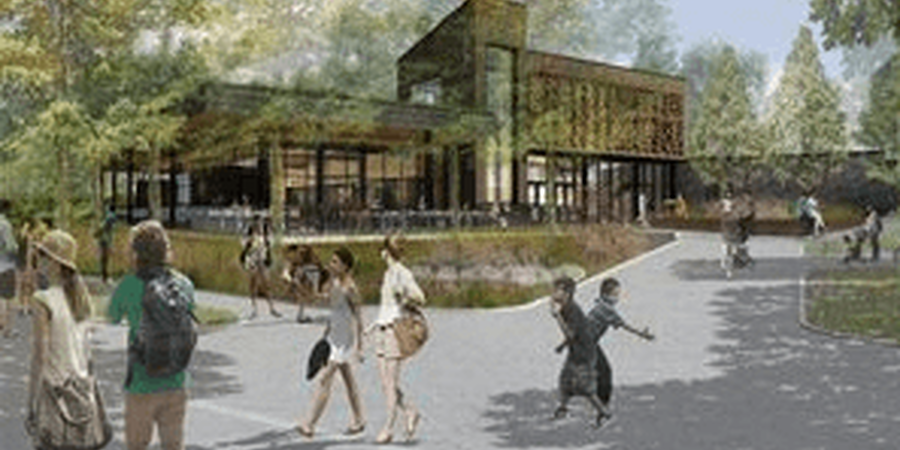Philadelphia, PA
- The Philadelphia Zoo broke ground today on the much-anticipated Earth & Elm Restaurant. Earth & Elm is set to be a 20,000-square-foot, two-story LEED dining facility with 650 seats, a roof top deck, green roof infrastructure, a glass-enclosed pavilion and multiple dining concepts. The Zoo plans for Earth & Elm to open in spring 2019.
Philadelphia Zoo worked with award-winning, internationally acclaimed, woman-owned interior design and architecture firm Daroff Design Inc. + DDI Architects, PC to create a restaurant that will blur the lines between indoors and out, connecting guests with nature in a way that recognizes the growing awareness of the Earth’s dwindling resources.
The Zoo’s new food and beverage partnership, with hospitality leaders Lancer Hospitality and STARR Catering Group, has already expanded and enlivened onsite visitor dining services as well as special and corporate catering events. Earth & Elm will soon provide a comfortable and dramatic environment for a meal or event at the Zoo.
”We are excited about creating new guests amenities including our amazing new Earth & Elm Restaurant,” says Amy Shearer, Chief Marketing Officer. “In partnership with the very talented team at Daroff Design, we have developed a concept that incorporates indoor and outdoor elements speaking to the idea of nature and our role on the planet. We look forward to our guests enjoying this new dining facility,” says Shearer.
Situated in the middle of the Zoo next to the historic Treehouse, Earth & Elm will overlook a beautiful tree canopy and Bird Lake and feature a tall glass-enclosed dining pavilion, and outdoor wraparound terrace and a rooftop deck.
Other design elements include polished concrete floors, glass and blackened steel complemented by warm-toned woods, and a floating ceiling with pendant light fixtures. An organic patterned façade will act as a landmark by day and a beacon by night, guiding visitors from the main path through a landscape of rain gardens that support stormwater management. An overhanging green roof shades the outdoor terrace while providing a green surrounding for the upper roof deck.
“We are thrilled to have this opportunity to collaborate with the talented Philadelphia Zoo leadership team to realize the new main restaurant project – an iconic building that will serve as the cornerstone of the Zoo’s ambitious and transformative new master plan,” says Karen Daroff, President of Daroff Design. “Designed from the inside out to provide visitors with a unique dining, event, and learning experience oriented to the surrounding landscape and exhibits, we hope the restaurant reinforces the Zoo’s mission of connecting children and families with nature and wildlife.”
Philadelphia Zoo focuses on creating outstanding animal and people experiences like no other in the world. With more than 1.2 million people a year venturing through its historic gates, the Zoo and its partners will reshape, rethink, reinvent and transform how people experience zoos for generations to come.


